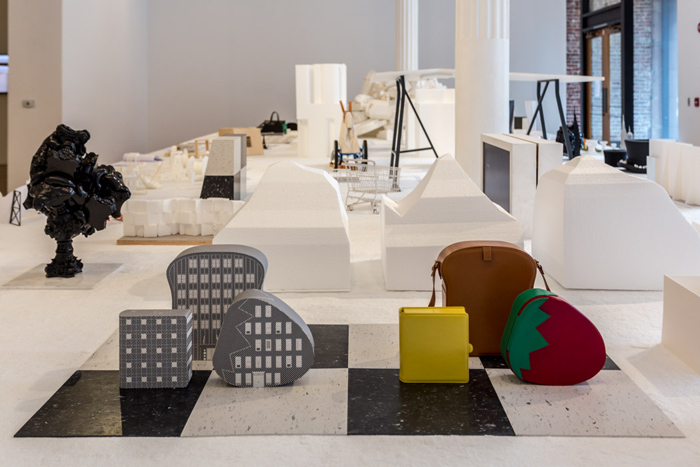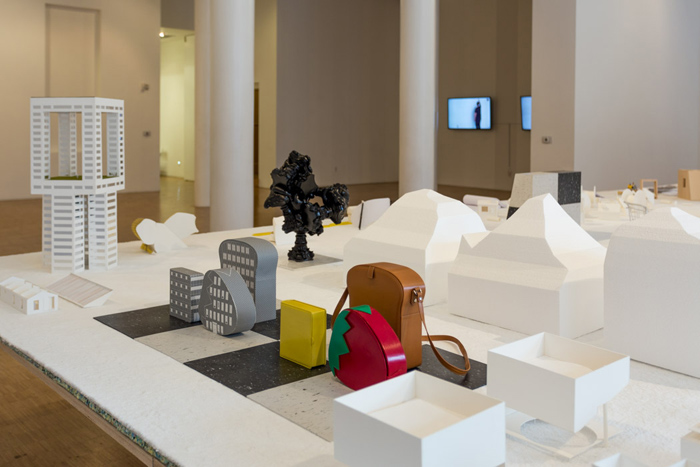View of Errors, Estrangements, Messes, and Fictions at LA’s Space@All Gallery. Photo by Rachel Bass
In Los Angeles, a certain gang of architects are taking architectural collage-making to new heights of synthesis and refinement. Collected by USC’s Hadrian Predock, Errors, Estrangement, Messes and Fictions explores the dinner party of form that results from bringing together everyday architectural objects at various scales. Laurel Consuelo Broughton, director of Welcome Projects, gives us handbags shaped like houses, and apartment buildings shaped like slices of toast. Andrew Kovacs, curator of Archive of Affinities, uses clippings and artifacts from his curio cabinet of built patrimony to create towers, hotels, and a dog park. The duo behind First Office, Anna Neimark and Andrew Atwood, recently shortlisted for MOMA’s PS1’s Young Architects Program, showcase Ferrissian forms of animal prints carved from blocks of foam, homemade machines, and operable scale models.
Laurel Consuelo Broughton, director of Welcome Projects, gives us handbags shaped like houses, and apartment buildings shaped like slices of toast. Andrew Kovacs, curator of Archive of Affinities, uses clippings and artifacts from his curio cabinet of built patrimony to create towers, hotels, and a dog park. The duo behind First Office, Anna Neimark and Andrew Atwood, recently shortlisted for MOMA’s PS1’s Young Architects Program, showcase Ferrissian forms of animal prints carved from blocks of foam, homemade machines, and operable scale models. These designers digitally augment the stylistic and ideological underpinnings of formal postmodernism and smash them together with an old school, surrealist sensibility, ultimately pushing these qualities so far past the absurd that they become legible once again. These teams do so as foils, with Broughton and Kovacs looking outside the traditional definitions of architectural language for inspiration while Neimark and Atwood coyly ply the recesses of academia and practice for their brand of subversion.
These designers digitally augment the stylistic and ideological underpinnings of formal postmodernism and smash them together with an old school, surrealist sensibility, ultimately pushing these qualities so far past the absurd that they become legible once again. These teams do so as foils, with Broughton and Kovacs looking outside the traditional definitions of architectural language for inspiration while Neimark and Atwood coyly ply the recesses of academia and practice for their brand of subversion. We caught up with the designers to talk about scale, architecture, and the nature of collaborative practice. Some of the responses have been edited for length.The Creators Project: Could you describe the role scale plays both in your work?Laurel Broughton: I’m very interested in the relationship of scale and size to shape and form and then to function. For instance the shape of the toast as a generic is repurposed at different scales and assigned different functions— that of a building and that of a handbag. Consequently there is an oscillation of perception and familiarity inherent in each design that relates each incarnation.
We caught up with the designers to talk about scale, architecture, and the nature of collaborative practice. Some of the responses have been edited for length.The Creators Project: Could you describe the role scale plays both in your work?Laurel Broughton: I’m very interested in the relationship of scale and size to shape and form and then to function. For instance the shape of the toast as a generic is repurposed at different scales and assigned different functions— that of a building and that of a handbag. Consequently there is an oscillation of perception and familiarity inherent in each design that relates each incarnation. Andrew Kovacs: There are always at least two sizes for things:1. The actual size of the thing.2. The projected size of the thing.In architecture, #2 is what we call scale. A model is at a certain scale, because it is a projection of an idea that is meant to be larger. A model is rarely, or never, meant to be smaller than its actual size. Architecture always scales up. Scale always needs a reference. During the design process scale can change, shift and reorient, all of these are in flux. Size on the other hand is fixed. Size materializes when the design process is finished, often size fixes architecture, it is a stranglehold on the idea getting any bigger than its current manifestation.
Andrew Kovacs: There are always at least two sizes for things:1. The actual size of the thing.2. The projected size of the thing.In architecture, #2 is what we call scale. A model is at a certain scale, because it is a projection of an idea that is meant to be larger. A model is rarely, or never, meant to be smaller than its actual size. Architecture always scales up. Scale always needs a reference. During the design process scale can change, shift and reorient, all of these are in flux. Size on the other hand is fixed. Size materializes when the design process is finished, often size fixes architecture, it is a stranglehold on the idea getting any bigger than its current manifestation. Anna Neimark: Our models are almost always to scale. But it's true, even when built, we often refer to these full-scale projects as "models." It isn't because we are confused about their scale. I think that we simply see in them problems yet to be considered, plans yet to be realized.How do these different approaches to the practice and business of architecture commingle in each respective, collaborative practice?Andrew Atwood: Increasingly, we are interested in attracting client-based work and getting as much of our work built as possible.
Anna Neimark: Our models are almost always to scale. But it's true, even when built, we often refer to these full-scale projects as "models." It isn't because we are confused about their scale. I think that we simply see in them problems yet to be considered, plans yet to be realized.How do these different approaches to the practice and business of architecture commingle in each respective, collaborative practice?Andrew Atwood: Increasingly, we are interested in attracting client-based work and getting as much of our work built as possible. Broughton: Architecture is a cultural practice and because of that I’m as interested in bringing things into the discipline of architecture as I am in bringing things out of the discipline of architecture. In my work an architectural idea is just as likely to be explored at the scale of a small functional object as it is at the scale of a building or interior. A misreading of an architectural issue such as the roof might appear, as on The Chicago Toothbrush (exhibited in the show), as informed by toothpaste formations on a toothbrush that mimic traditional roof typologies. As per the genre of my practice as academic, professional, or business? I would say it is blend of all three, I like the space where the academic can become mercantile or the business can become academic.
Broughton: Architecture is a cultural practice and because of that I’m as interested in bringing things into the discipline of architecture as I am in bringing things out of the discipline of architecture. In my work an architectural idea is just as likely to be explored at the scale of a small functional object as it is at the scale of a building or interior. A misreading of an architectural issue such as the roof might appear, as on The Chicago Toothbrush (exhibited in the show), as informed by toothpaste formations on a toothbrush that mimic traditional roof typologies. As per the genre of my practice as academic, professional, or business? I would say it is blend of all three, I like the space where the academic can become mercantile or the business can become academic. Los Angeles has a deep and fundamental history of postmodern architecture and fantasy; how does the work in question reflect those traditions?Atwood: I'm not sure the term "postmodern" applies to the work we do, at least not when it’s used to describe a style in architecture. We certainly have a soft spot for certain art and artists that worked in the periods following modernism… especially ones that tended towards a more conceptual practice. But other than a broad interest in understanding the role history might play in a design process, we reject a lot of the historical references and semantic games that people associate with "neo pomo."
Los Angeles has a deep and fundamental history of postmodern architecture and fantasy; how does the work in question reflect those traditions?Atwood: I'm not sure the term "postmodern" applies to the work we do, at least not when it’s used to describe a style in architecture. We certainly have a soft spot for certain art and artists that worked in the periods following modernism… especially ones that tended towards a more conceptual practice. But other than a broad interest in understanding the role history might play in a design process, we reject a lot of the historical references and semantic games that people associate with "neo pomo." Broughton: My work and thinking definitely play with the “fantastic” history of Los Angeles. In many of my projects the idea that things can become other things through changes in scale or material is central.Kovacs: Fantasies are always exciting—but more often that not, architecture chooses to be boring. While postmodern architecture might be the nightmare realization of the architect’s fantasies, it also has a number of productive outlets.Neimark: Perhaps “reject” is a strong word. But I would agree here with Andrew, and add: at USC as well as at SCI-Arc, we address form in relationship to contemporary technologies of drawing and modeling; this was fundamental to embracing the LA scene. But we always worked on representation through abstraction and reduction. So we were able to participate in ongoing conversations here in LA that span across generations while introducing a little bit of friction.
Broughton: My work and thinking definitely play with the “fantastic” history of Los Angeles. In many of my projects the idea that things can become other things through changes in scale or material is central.Kovacs: Fantasies are always exciting—but more often that not, architecture chooses to be boring. While postmodern architecture might be the nightmare realization of the architect’s fantasies, it also has a number of productive outlets.Neimark: Perhaps “reject” is a strong word. But I would agree here with Andrew, and add: at USC as well as at SCI-Arc, we address form in relationship to contemporary technologies of drawing and modeling; this was fundamental to embracing the LA scene. But we always worked on representation through abstraction and reduction. So we were able to participate in ongoing conversations here in LA that span across generations while introducing a little bit of friction. View of various works, including First Office’s sculpted styrofoam cubes. Photo by Rachel BassFor more information on Errors, Estrangement, Messes, and Fictions, visit the Space@All Gallery in Downtown LA’s Bradbury Building. The show runs until February 13. All photographs taken by USC architecture student Rachel Bass for USC.Related:LA's Normcore Architecture Vanguard Presses On“Reversible Concrete” is ready to revolutionize temporary ArchitecturePhotographer Captures the Abstract Language of Architecture
View of various works, including First Office’s sculpted styrofoam cubes. Photo by Rachel BassFor more information on Errors, Estrangement, Messes, and Fictions, visit the Space@All Gallery in Downtown LA’s Bradbury Building. The show runs until February 13. All photographs taken by USC architecture student Rachel Bass for USC.Related:LA's Normcore Architecture Vanguard Presses On“Reversible Concrete” is ready to revolutionize temporary ArchitecturePhotographer Captures the Abstract Language of Architecture
Advertisement
Advertisement
Advertisement
Advertisement